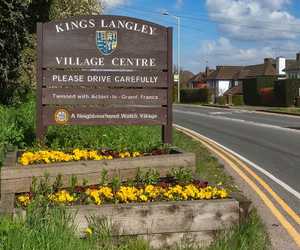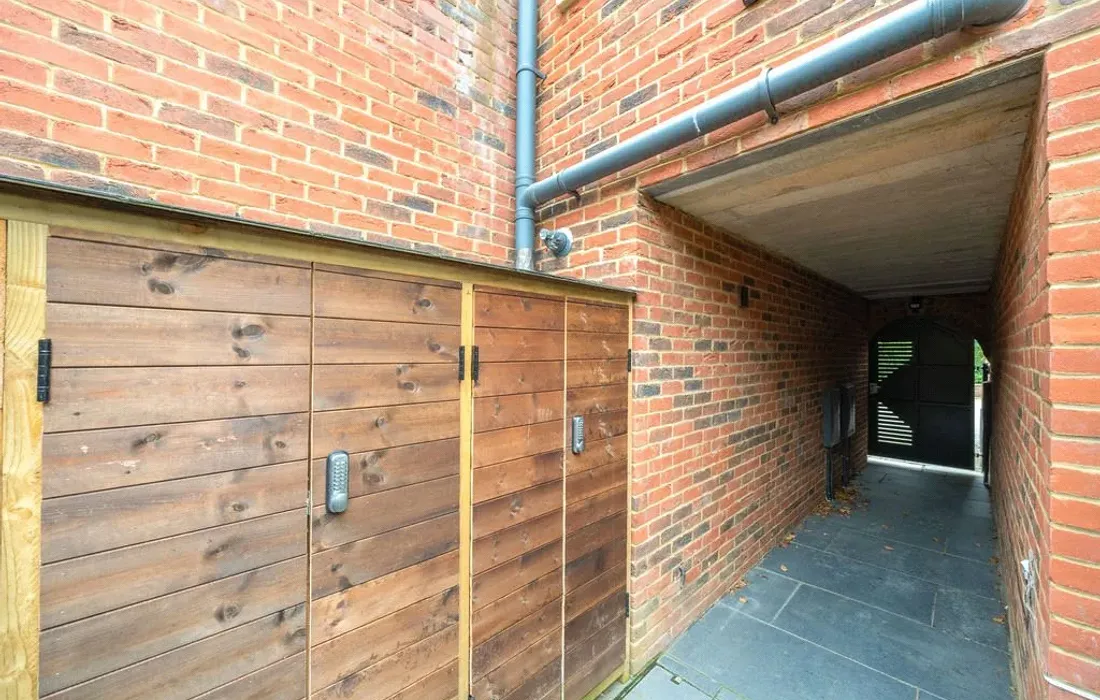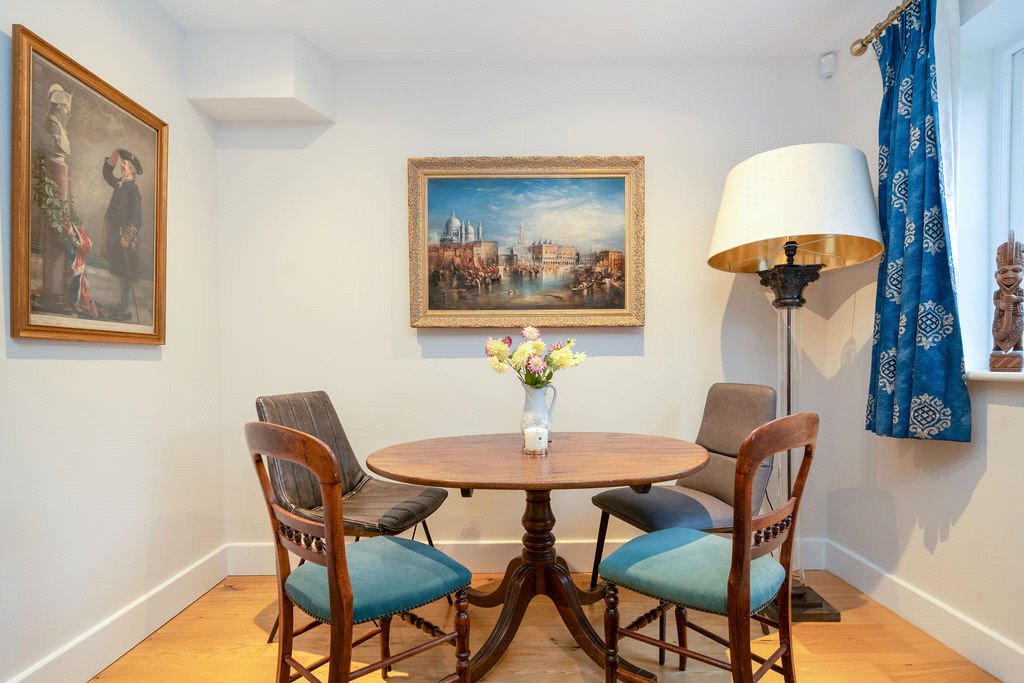Chantry View, Chapel Croft, Chipperfield, Kings Langley, Hertfordshire, WD4
3 bedroom house for sale
| 1,152 sq ft (107 sq m)£685,000
Guide PriceKey Features
- Three spacious double bedrooms
- Chain-free and ready to move in
- Private off-street parking for multiple vehicles
- Modern family home with new-build warranty
- South-facing garden with beautiful landscaping
- Master bedroom with en-suite for added comfort
- Ideal village location close to amenities and transport
- Separate utility room for convenience
- EPC Rating - B
- Council tax band - E
- Approximately 1115 Sq Ft / 103.5 Sq M
Property Description
The main living area is an expansive lounge and dining space, allowing for versatile furniture arrangements and enhanced by a cozy fireplace. Underfloor heating throughout the downstairs area adds warmth and comfort. The lounge flows seamlessly into a large, modern kitchen featuring ample counter space, high-quality appliances, and plenty of natural light—a perfect spot for both cooking and socializing. Double doors open from the lounge to the south-facing garden, inviting even more sunlight into the home and providing easy access to outdoor spaces.
On the first floor, a spacious landing connects to two large double bedrooms. The master bedroom includes an en-suite bathroom, creating a private retreat. Across the landing, the recently updated family shower room showcases stylish finishes and contemporary fixtures, offering a welcoming space for both family members and guests.
The second floor reveals another generously sized double bedroom with its own en-suite WC and plenty of eaves storage. This space is ideal for an older child, guests, or use as a home office, blending comfort with practical design.
The rear garden is a highlight of this property, providing a beautifully landscaped space perfect for relaxation and outdoor entertaining. A patio area welcomes outdoor dining, while steps lead to a lush, well-kept lawn surrounded by colourful flower beds. Additional features include a quiet seating area, a shed for storage, and a glass greenhouse for gardening enthusiasts. Secure side access adds convenience and ease of maintenance.
At the front, off-street parking accommodates multiple vehicles, with two dedicated spaces directly in front of the home and ample guest parking available. Shared access with only three neighbouring properties ensures a sense of privacy and ease.
This inviting home combines modern comforts with timeless appeal, offering a unique opportunity in a well-connected village location. Schedule a viewing to experience this exceptional property for yourself.
Additional Information

Kings Langley
"The historic village of Kings Langley lies south of the Chiltern Hills, 21 miles north-west of central London, a village in Hertfordshire, laying claim to an extraordinary history.”
Financing this Property

Local Market Intelligence
Providing data-driven insight into the local residential property market.
Areas Covered by Rolstons Watford

Call Us 01923 775000 | ||||||||||||||||||
|---|---|---|---|---|---|---|---|---|---|---|---|---|---|---|---|---|---|---|
Chantry View, Chapel Croft, Chipperfield, Kings Langley, Hertfordshire, WD43 bedroom house for sale £ 685,000 Guide Price 3 Bedrooms / 2 Bathrooms Key Features
Upon entering, a spacious entrance hall welcomes you, setting the tone for the generous layout. To the left is a convenient downstairs WC, ideal for guests, and a practical utility room discreetly positioned under the staircase, providing additional storage and space for laundry needs.<br>The main living area is an expansive lounge and dining space, allowing for versatile furniture arrangements and enhanced by a cozy fireplace. Underfloor heating throughout the downstairs area adds warmth and comfort. The lounge flows seamlessly into a large, modern kitchen featuring ample counter space, high-quality appliances, and plenty of natural light—a perfect spot for both cooking and socializing. Double doors open from the lounge to the south-facing garden, inviting even more sunlight into the home and providing easy access to outdoor spaces.<br><br>On the first floor, a spacious landing connects to two large double bedrooms. The master bedroom includes an en-suite bathroom, creating a private retreat. Across the landing, the recently updated family shower room showcases stylish finishes and contemporary fixtures, offering a welcoming space for both family members and guests.<br><br>The second floor reveals another generously sized double bedroom with its own en-suite WC and plenty of eaves storage. This space is ideal for an older child, guests, or use as a home office, blending comfort with practical design.<br><br>The rear garden is a highlight of this property, providing a beautifully landscaped space perfect for relaxation and outdoor entertaining. A patio area welcomes outdoor dining, while steps lead to a lush, well-kept lawn surrounded by colourful flower beds. Additional features include a quiet seating area, a shed for storage, and a glass greenhouse for gardening enthusiasts. Secure side access adds convenience and ease of maintenance.<br><br>At the front, off-street parking accommodates multiple vehicles, with two dedicated spaces directly in front of the home and ample guest parking available. Shared access with only three neighbouring properties ensures a sense of privacy and ease.<br><br>This inviting home combines modern comforts with timeless appeal, offering a unique opportunity in a well-connected village location. Schedule a viewing to experience this exceptional property for yourself. | ||||||||||||||||||
| ||||||||||||||||||
 | ||||||||||||||||||
Map & Explore Nearby
What’s your property worth?
If you have decided to sell or let your home or just keen to find out the value of your most important asset, a key starting point is to find out the current market value of your property.


































