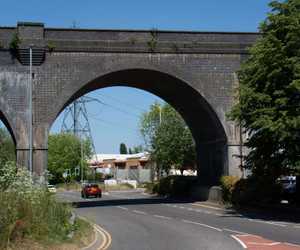Bucknalls Drive, Bricket Wood, St. Albans, Hertfordshire, AL2
4 bedroom house for sale
| 2,697 sq ft (251 sq m)£1,375,000
Guide PriceKey Features
- Approximately – 2697 Sq Ft
- Four bedroom chalet-style house
- Study & guest cloakroom
- Dining room & separate family reception
- Open-plan kitchen/dining room
- Conservatory
- Two en-suite bedrooms & family bathroom
- Landscaped rear garden with lawn, patio, shrub borders, greenhouse, and shed.
- Double garage (297 sq. ft.) with utility room access.
- Private front lawn and driveway.
- EPC rating - TBC
- Council tax band - G
Property Description
The first floor is equally impressive, featuring four generously sized bedrooms. The principal and second bedrooms each benefit from luxurious en-suite facilities, while two additional double bedrooms share a contemporary family bathroom, ensuring ample space and comfort for family and guests alike.
The rear garden is a tranquil haven, with a well-kept lawn, a patio area perfect for alfresco dining, and a variety of shrub borders adding a touch of natural charm.
Additional features include a roll-out awning on the patio for shaded relaxation, a delightful greenhouse, and a shed—perfect for gardening enthusiasts. The property is also equipped with an electric car charging port, catering to modern eco-friendly lifestyles and solar panels that generate a gererous income.
Additional Information

Bushey
"Retaining a village atmosphere and perfectly located between leafy Hertfordshire and North London, Bushey is well-located, reaching Central London in under 20 minutes, and with the thriving centres of, Radlett and St Albans nearby, as well as open countryside and woodlands easily accessible for leisurely walks.”
Financing this Property
Local Market Intelligence
Providing data-driven insight into the local residential property market.
Areas Covered by Rolstons Watford

Call Us 01923 775000 | |||||||||||||||||||||
|---|---|---|---|---|---|---|---|---|---|---|---|---|---|---|---|---|---|---|---|---|---|
Bucknalls Drive, Bricket Wood, St. Albans, Hertfordshire, AL24 bedroom house for sale £ 1,375,000 Guide Price 4 Bedrooms / 3 Bathrooms Key Features
The ground floor welcomes you with an inviting entrance hallway, leading to a well-proportioned study—ideal for remote work—and a guest cloakroom/WC. The elegant dining room benefits from a bay window, flooding the space with natural light. A separate reception room, featuring wood-burning stove and doors to the conservatory which offers a warm and versatile living area, with access to the beautifully maintained rear garden. At the heart of the home lies a stunning open-plan kitchen and dining room, equipped with two sets of bi-folding doors for seamless indoor-outdoor living. A central kitchen island enhances the practicality and aesthetic appeal, while the adjoining utility room provides additional convenience with direct access to the garage.<br><br>The first floor is equally impressive, featuring four generously sized bedrooms. The principal and second bedrooms each benefit from luxurious en-suite facilities, while two additional double bedrooms share a contemporary family bathroom, ensuring ample space and comfort for family and guests alike.<br><br>The rear garden is a tranquil haven, with a well-kept lawn, a patio area perfect for alfresco dining, and a variety of shrub borders adding a touch of natural charm. <br><br>Additional features include a roll-out awning on the patio for shaded relaxation, a delightful greenhouse, and a shed—perfect for gardening enthusiasts. The property is also equipped with an electric car charging port, catering to modern eco-friendly lifestyles and solar panels that generate a gererous income. | |||||||||||||||||||||
| |||||||||||||||||||||
 | |||||||||||||||||||||
Map & Explore Nearby
What’s your property worth?
If you have decided to sell or let your home or just keen to find out the value of your most important asset, a key starting point is to find out the current market value of your property.








































