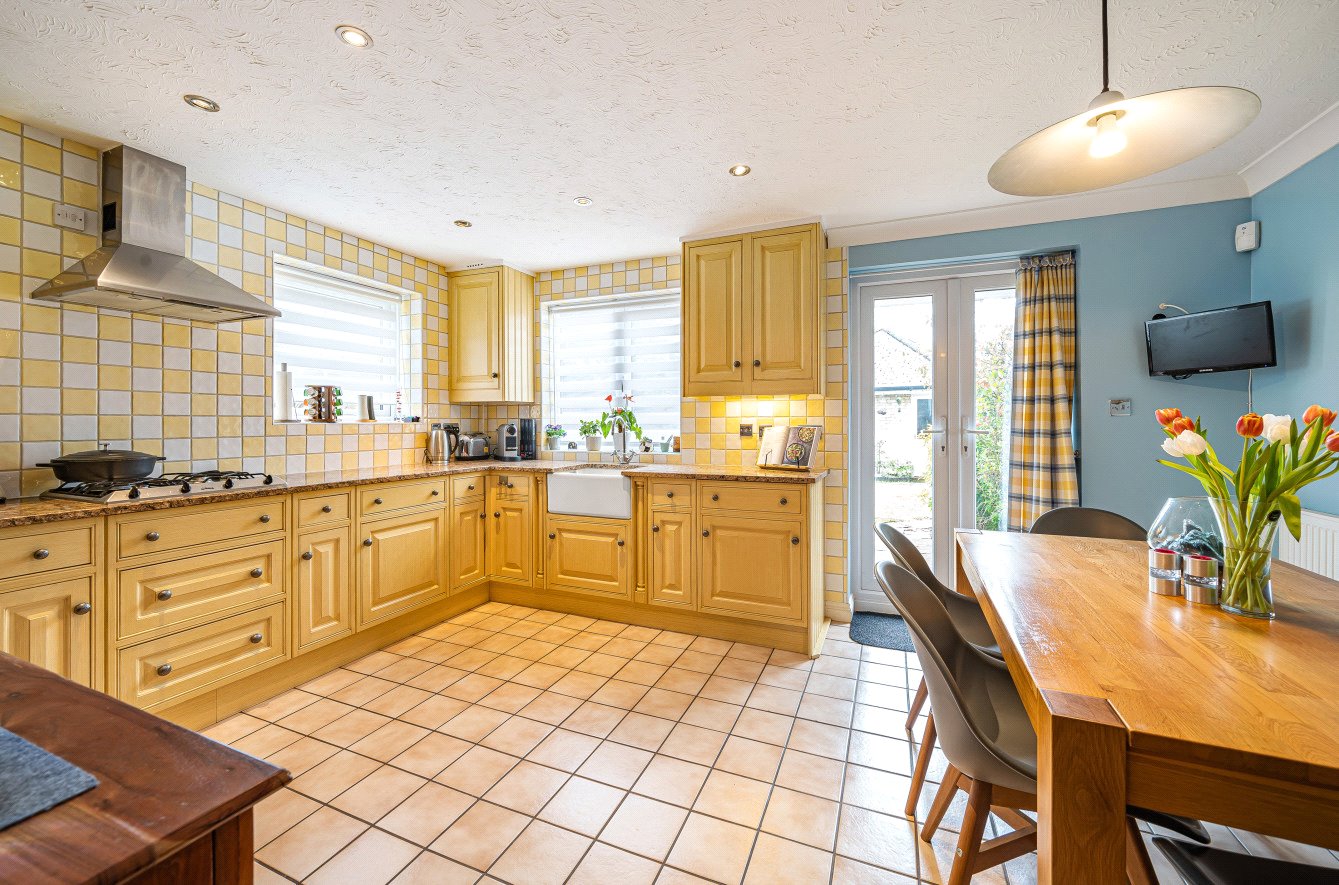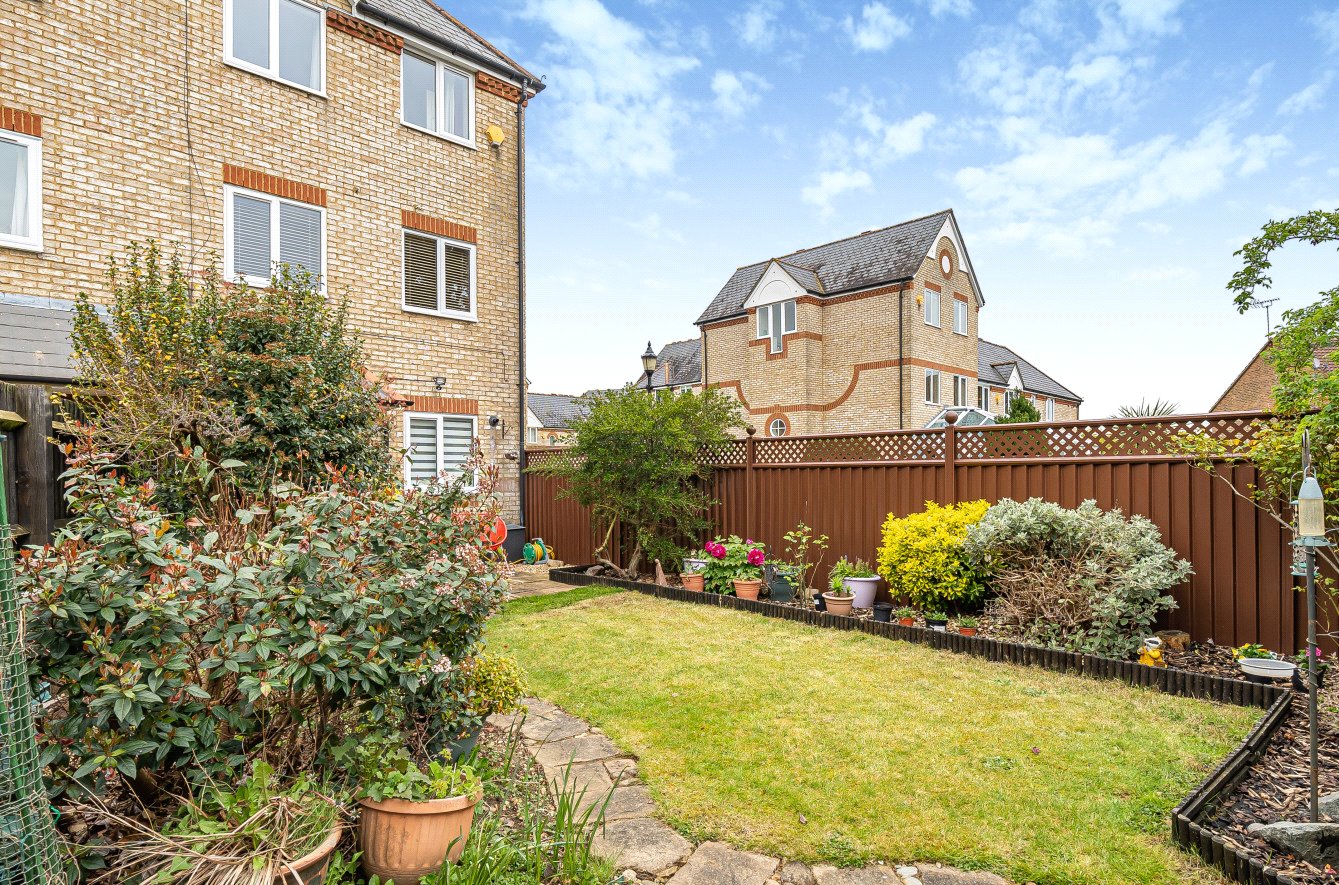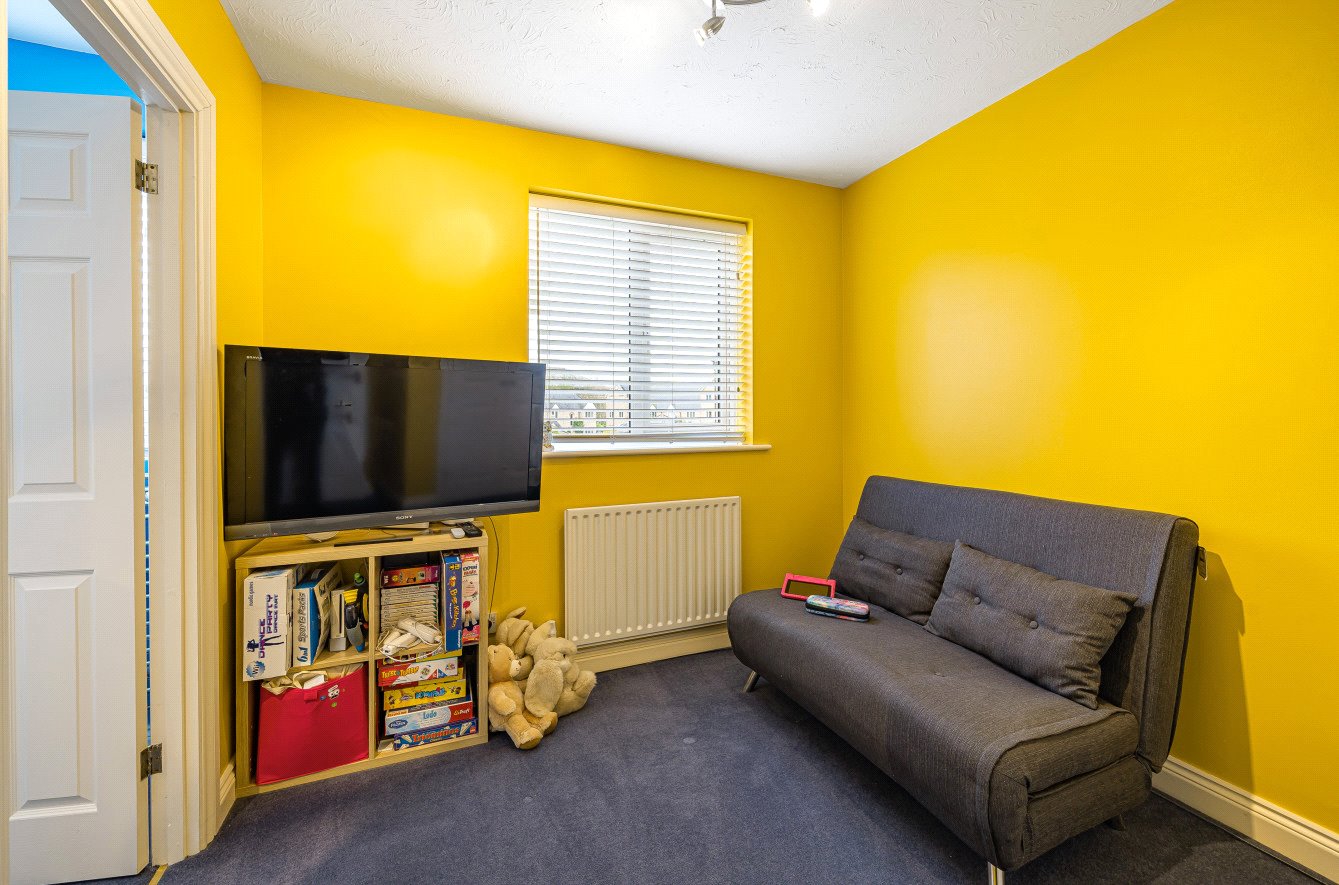Norbury Avenue, Watford, Hertfordshire, WD24
4 bedroom house for sale
| 1,413 sq ft (131 sq m)£575,000 Sale Agreed
Guide PriceKey Features
- Exclusive Private Gated Development
- Conveniently Located For Nearby Transport Links
- Four Bedrooms & Three Bathrooms
- Dedicated Home Office
- Generously Sized Kitchen Breakfast Room
- Well-Apportioned Living Room Open Plan To Dining Area
- Downstairs Cloakroom & Separate Utility Room
- Detached Garage & Allocated Parking With Ample Space For Visitors
- Council Tax Band F
- EPC Rating C
- Approximately 1413 Sq. Ft. (131.1 Sq. M)
Property Description
To the top floor are three well-apportioned bedrooms, the master benefiting from ensuite facilities and a well-appointed family bathroom.
To the outside, the garden to the rear of the property is laid mainly to lawn with mature shrub inlays, including ample patio space, ideal for entertaining.
There is direct, convenient access to the detached garage and parking with ample visitor’s spaces nearby. The outside of the development is completed by well-manicured communal gardens inclusive of a children’s play area.
Located only moments from Watford Junction station and within easy reach of Watford town centre, this stylishly presented townhouse provides convenient living for the growing family.
Additional Information
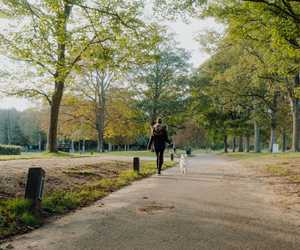
Watford
"Having been named as the happiest place to live in the UK Watford is definitely a city on the up and the perfect place to live for young professionals and families alike.”
Financing this Property

Local Market Intelligence
Providing data-driven insight into the local residential property market.
Areas Covered by Rolstons Watford

Call Us 01923 775000 | |||||||||||||||||
|---|---|---|---|---|---|---|---|---|---|---|---|---|---|---|---|---|---|
Norbury Avenue, Watford, Hertfordshire, WD244 bedroom house for sale £ 575,000 Guide Price 4 Bedrooms / 3 Bathrooms Key Features
Well organised over three floors occupying approximately 1413 Sq. Ft. as you enter the property, the welcoming entrance hallway flows through to a generously sized kitchen/breakfast room completed by a spacious family-friendly utility room. There is a dedicated study or snug and a convenient downstairs cloakroom. To the first floor, a comfortable living room with an open plan dining area and generously sized bedroom benefitting from ensuite facilities.<br>To the top floor are three well-apportioned bedrooms, the master benefiting from ensuite facilities and a well-appointed family bathroom.<br>To the outside, the garden to the rear of the property is laid mainly to lawn with mature shrub inlays, including ample patio space, ideal for entertaining. <br>There is direct, convenient access to the detached garage and parking with ample visitor’s spaces nearby. The outside of the development is completed by well-manicured communal gardens inclusive of a children’s play area.<br>Located only moments from Watford Junction station and within easy reach of Watford town centre, this stylishly presented townhouse provides convenient living for the growing family. | |||||||||||||||||
| |||||||||||||||||
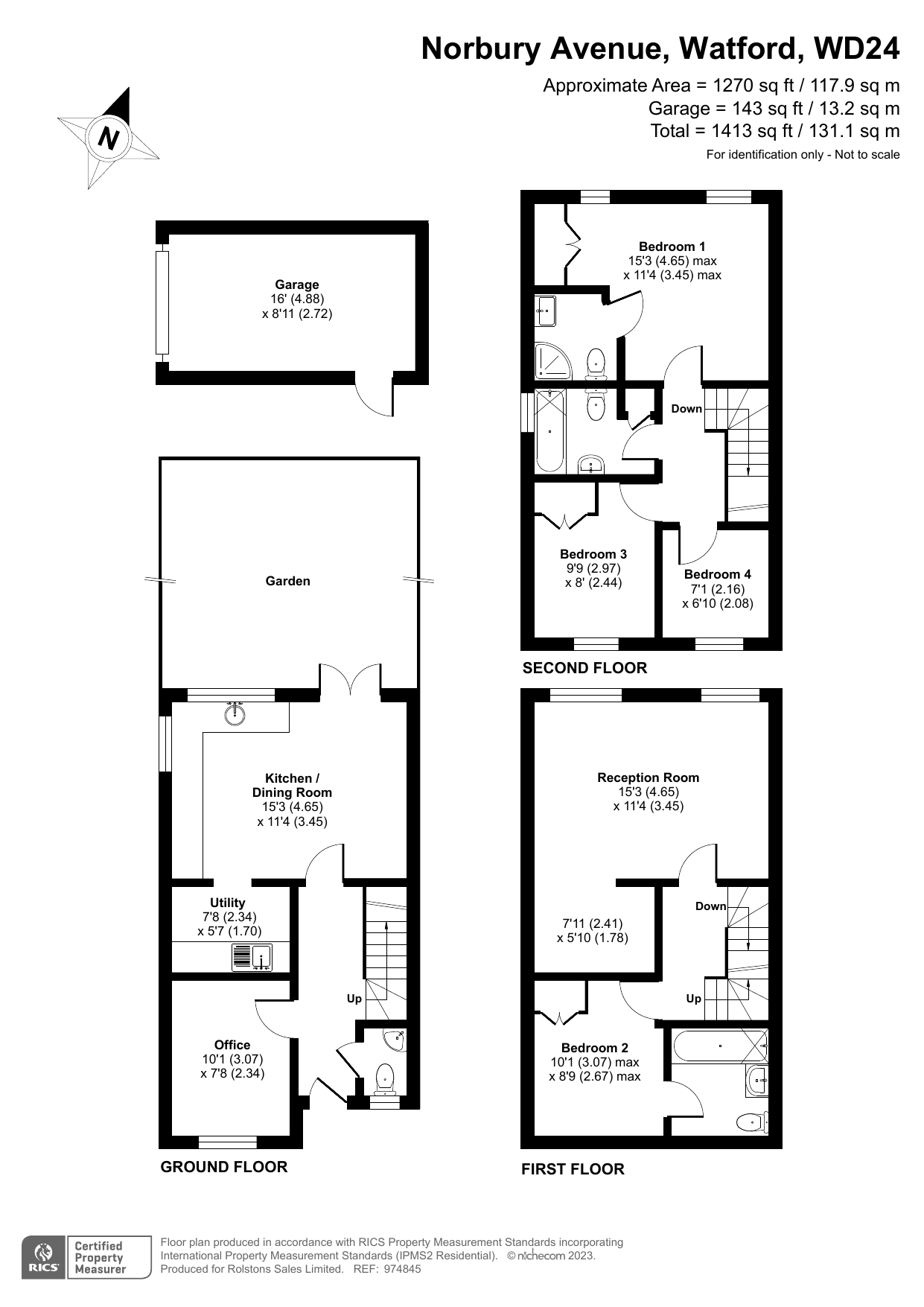 | |||||||||||||||||
Map & Explore Nearby
What’s your property worth?
If you have decided to sell or let your home or just keen to find out the value of your most important asset, a key starting point is to find out the current market value of your property.


















