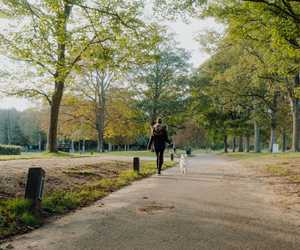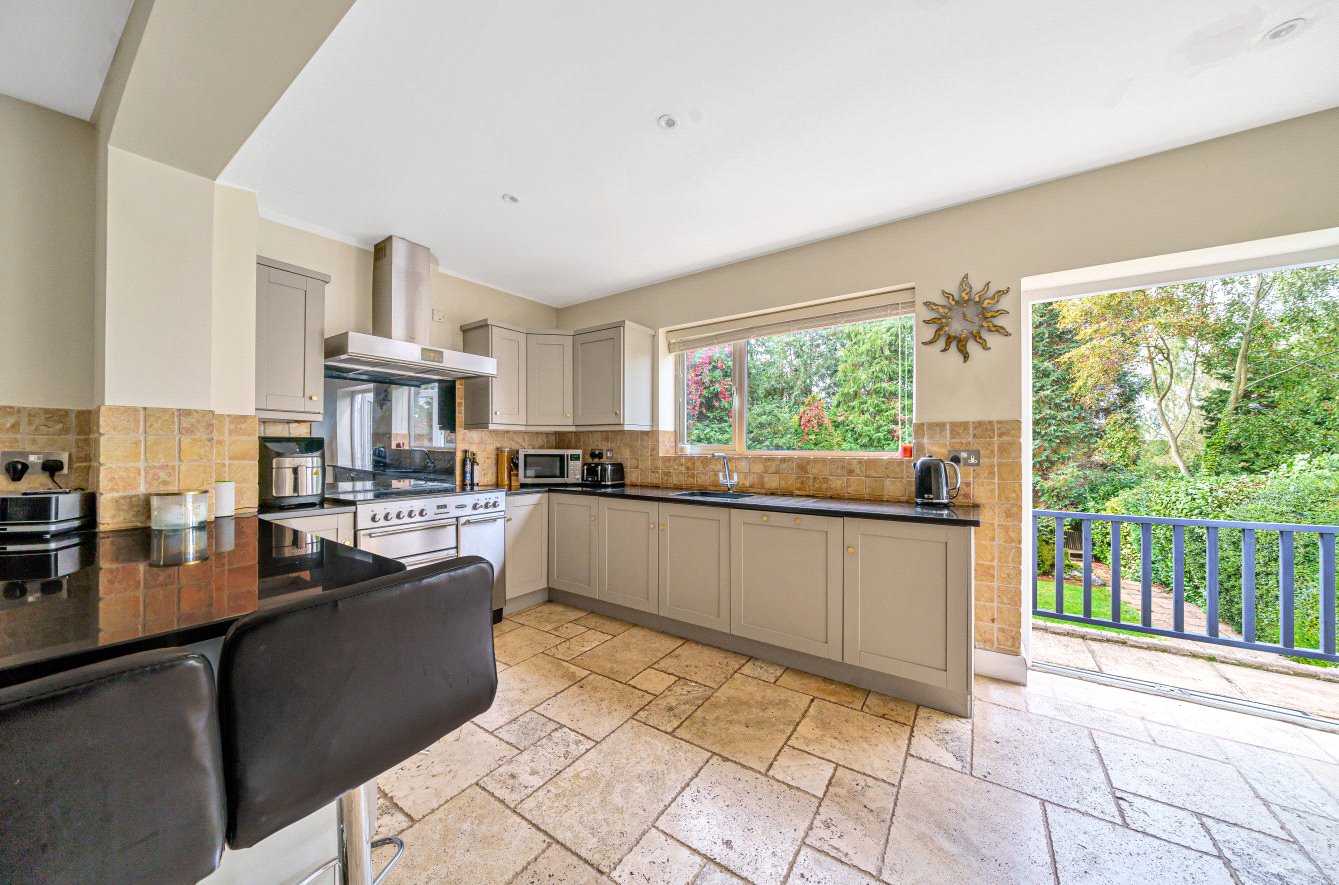The Ridgeway, Watford, Hertfordshire, WD17
4 bedroom house for sale
£1,000,000 Sale Agreed
Offers OverKey Features
- An impressive Four Double-Bedroom Detached House
- Skilfully Extended to Provide Ideal Family Accommodation
- Located in the Popular and Leafy Nascot Wood Area
- Carriage Driveway with Off Street Parking for Several Cars
- Very Good Decorative Order Throughout
- 23 Ft Living/Dining Room
- 19 Ft Kitchen/Breakfast Room
- Double Glazing/ Gas Central Heating
- EPC Rating - D
- Council Tax Band - F
- Approx 1974 SQFT (183.3 Sq.M)
Property Description
The kitchen/breakfast room has been extended to the rear and has a range of fitted units with dark quartz work surfaces, an electric range cooker, an integral dishwasher, a stainless steel sink and a freestanding fridge/freezer. Double doors from the kitchen give access via steps to the rear terrace and garden. An opening leads into the utility room, with a door to the side exterior and spaces for a washing machine, tumble dryer and an under-counter fridge.
From the spacious hall, there is a cloakroom with a WC and a coat/shoe cupboard. Upstairs, there is a large double bedroom that has double aspects to the side and front with two built-in cupboards and a fitted wardrobe. The principal bedroom is to the front with a built-in cupboard and a range of fitted wardrobes, including a dressing table.
A further double bedroom has been extended to the rear. Another double bedroom to the rear has a fitted wardrobe and an en suite shower room with a WC and basin. The family bathroom has a skylight and a suite comprising a large bath, a separate shower, a basin in a vanity unit and a WC.
The front of the house has a block-paved carriage driveway with off-street parking for several cars, leading to a single integral garage/store with an up-and-over door. At the back of the house, steps lead down to the dining terrace, with a barbecue area and two further steps down to the lawned area. The garden is mainly laid to lawn with hedges to the sides and a timber panel fence with mature trees giving privacy over the back at the rear.
The property is approximately 2 miles from Watford town centre, with an excellent selection of shops, including the Atria Centre. Watford Junction for Main Line trains is 1.8 miles away, and Watford Metropolitan Line is 2.6 miles. The A41 is 0.9 miles away, which links to J.19 or J.20 of the M25, also the M.1. Excellent local schools, both state and private, include the Watford Grammar Schools and good primary schools. Recreational facilities include the Leisure Centre and Pool, Watford Theatre and Colosseum and The Park at Cassiobury, with acres of open space and woodland. The Grove, with spa, golf course and restaurants, is one mile away.
Additional Information

Watford
"Having been named as the happiest place to live in the UK Watford is definitely a city on the up and the perfect place to live for young professionals and families alike.”
Financing this Property

Local Market Intelligence
Providing data-driven insight into the local residential property market.
Areas Covered by Rolstons Watford

Call Us 01923 775000 | ||||||||||||||||||
|---|---|---|---|---|---|---|---|---|---|---|---|---|---|---|---|---|---|---|
The Ridgeway, Watford, Hertfordshire, WD174 bedroom house for sale £ 1,000,000 Offers Over 4 Bedrooms / 2 Bathrooms Key Features
The original front door opens via a lobby into the spacious and inviting entrance hall with parquet flooring, which extends into the main living/dining room. This delightful, double-aspect room has an inglenook with the original brick surrounding an open fireplace. From here are doors to a wonderful covered balcony, which is open at the rear, overlooking the garden. <br><br>The kitchen/breakfast room has been extended to the rear and has a range of fitted units with dark quartz work surfaces, an electric range cooker, an integral dishwasher, a stainless steel sink and a freestanding fridge/freezer. Double doors from the kitchen give access via steps to the rear terrace and garden. An opening leads into the utility room, with a door to the side exterior and spaces for a washing machine, tumble dryer and an under-counter fridge. <br><br>From the spacious hall, there is a cloakroom with a WC and a coat/shoe cupboard. Upstairs, there is a large double bedroom that has double aspects to the side and front with two built-in cupboards and a fitted wardrobe. The principal bedroom is to the front with a built-in cupboard and a range of fitted wardrobes, including a dressing table.<br><br>A further double bedroom has been extended to the rear. Another double bedroom to the rear has a fitted wardrobe and an en suite shower room with a WC and basin. The family bathroom has a skylight and a suite comprising a large bath, a separate shower, a basin in a vanity unit and a WC.<br><br>The front of the house has a block-paved carriage driveway with off-street parking for several cars, leading to a single integral garage/store with an up-and-over door. At the back of the house, steps lead down to the dining terrace, with a barbecue area and two further steps down to the lawned area. The garden is mainly laid to lawn with hedges to the sides and a timber panel fence with mature trees giving privacy over the back at the rear.<br><br>The property is approximately 2 miles from Watford town centre, with an excellent selection of shops, including the Atria Centre. Watford Junction for Main Line trains is 1.8 miles away, and Watford Metropolitan Line is 2.6 miles. The A41 is 0.9 miles away, which links to J.19 or J.20 of the M25, also the M.1. Excellent local schools, both state and private, include the Watford Grammar Schools and good primary schools. Recreational facilities include the Leisure Centre and Pool, Watford Theatre and Colosseum and The Park at Cassiobury, with acres of open space and woodland. The Grove, with spa, golf course and restaurants, is one mile away. | ||||||||||||||||||
| ||||||||||||||||||
 | ||||||||||||||||||
Map & Explore Nearby
What’s your property worth?
If you have decided to sell or let your home or just keen to find out the value of your most important asset, a key starting point is to find out the current market value of your property.


































