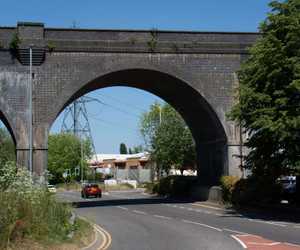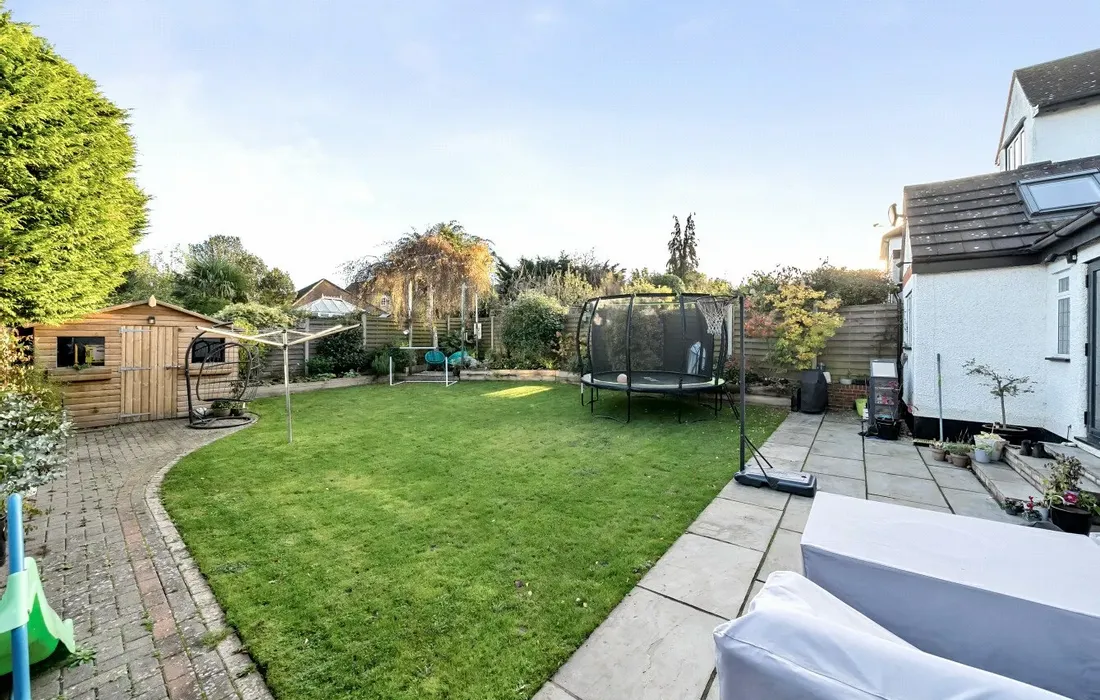Bushey, Hertfordshire, WD23
5 bedroom house for sale
| 1,740 sq ft (162 sq m)£1,050,000
Offers In ExcessKey Features
- Spacious five-bedroom detached house
- Living/dining room with skylights and garden access
- Modern kitchen/breakfast room
- Playroom/ study
- Ground-floor bedroom with en-suite shower room
- Master bedroom with walk-in wardrobe and en-suite shower room
- 60' mature rear garden with patio area
- Off-street parking
- Energy Rating: E
- Council tax band: G
- Approximately: 1740 Sq Ft
Property Description
Upstairs, the master suite is a generous retreat, complete with vaulted ceilings, a walk-in wardrobe, and a stylish en-suite shower room. Three additional bedrooms provide ample space, and the contemporary family bathroom features a modern suite with a panelled bath, separate shower, and vanity unit.
The exterior is equally impressive, with a mature 60' rear garden that includes a large patio area, lawn, well-maintained borders, and a garden shed. This outdoor space is ideal for children to play or for enjoying al fresco dining. Off-street parking is available at the front of the property, adding convenience to this already desirable home.
Additional Information

Bushey
"Retaining a village atmosphere and perfectly located between leafy Hertfordshire and North London, Bushey is well-located, reaching Central London in under 20 minutes, and with the thriving centres of, Radlett and St Albans nearby, as well as open countryside and woodlands easily accessible for leisurely walks.”
Financing this Property

Local Market Intelligence
Providing data-driven insight into the local residential property market.
Areas Covered by Rolstons Watford

Call Us 01923 775000 | ||||||||||||||||||
|---|---|---|---|---|---|---|---|---|---|---|---|---|---|---|---|---|---|---|
Bushey, Hertfordshire, WD235 bedroom house for sale £ 1,050,000 Offers In Excess 5 Bedrooms / 3 Bathrooms Key Features
The ground floor welcomes you with a spacious entrance hall featuring elegant wood flooring and inset spotlights. The extended living/dining room is a true highlight, showcasing an attractive stone fireplace, wood and tiled flooring, and large skylights that flood the room with natural light. Double doors open to the garden, creating a seamless indoor-outdoor flow—perfect for entertaining. The modern kitchen/breakfast room is well-appointed, while the separate playroom, music room, and study provide versatile spaces to suit any family's needs. A ground-floor bedroom with an en-suite shower room offers a fantastic option for guests or multi-generational living.<br><br>Upstairs, the master suite is a generous retreat, complete with vaulted ceilings, a walk-in wardrobe, and a stylish en-suite shower room. Three additional bedrooms provide ample space, and the contemporary family bathroom features a modern suite with a panelled bath, separate shower, and vanity unit.<br><br>The exterior is equally impressive, with a mature 60' rear garden that includes a large patio area, lawn, well-maintained borders, and a garden shed. This outdoor space is ideal for children to play or for enjoying al fresco dining. Off-street parking is available at the front of the property, adding convenience to this already desirable home. | ||||||||||||||||||
| ||||||||||||||||||
 | ||||||||||||||||||
Map & Explore Nearby
What’s your property worth?
If you have decided to sell or let your home or just keen to find out the value of your most important asset, a key starting point is to find out the current market value of your property.



































